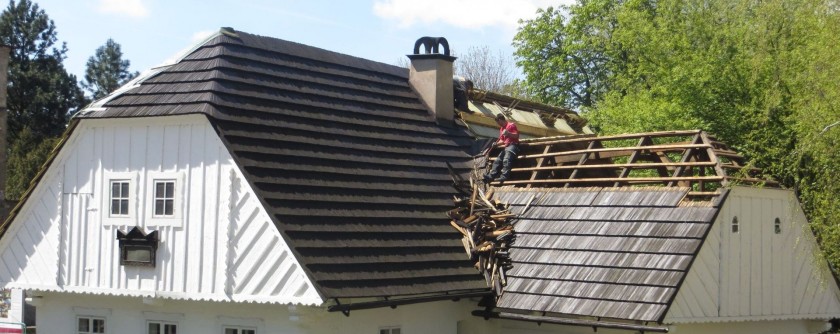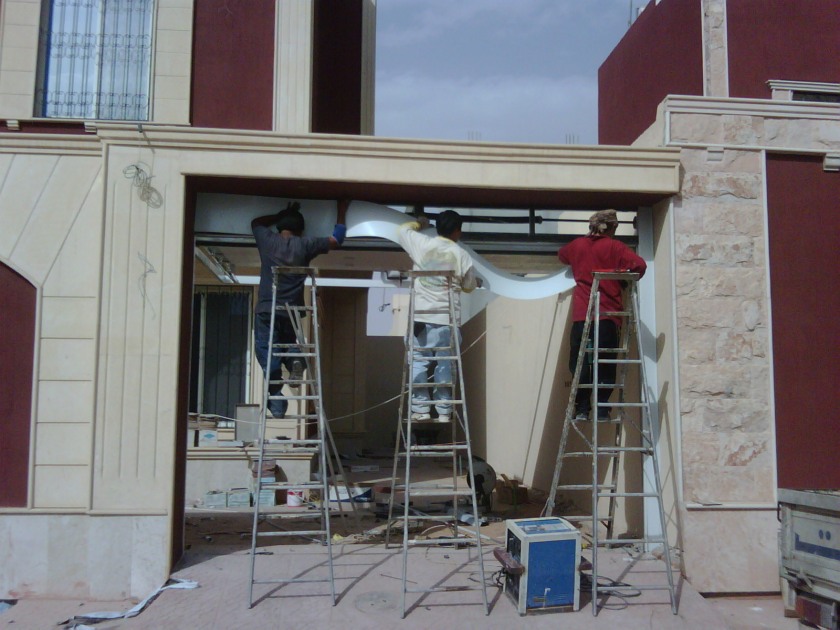Investing in a multifamily property can return rich dividends in the form of rent for years. More families in the U.S. are preferring to rent than buying their own house, which is good news for multifamily property investors. Buying a multifamily property is a major investment decision. You cannot leave anything to chance. To avoid nasty surprises, perform property due diligence or request the seller to carry out vendor due diligence that can alert you against various issues such as incorrect zoning, and design errors. Even though the idea of performing due diligence has been around for quite some time, there are still many misconceptions and wrong notions floating around that shroud buyers’ judgement. In this post, we take a look at some common due diligence mistakes.

1. Failure to Check Whether the Property Complies With Local Building Codes
A rushed or poorly executed due diligence job can fail to reveal design problems; many of which can result in legal issues. Many investors come to know of this problem when a contractor, working on a renovation project visits the local municipal office to pull necessary permits or an inspector visits to check out the contractor’s work. To avoid costly surprises, hire an architect, or an affordable multifamily housing general contractor who’d ensure the building’s design does not violate ADA and other building codes. Additionally, make sure all the tenant spaces had been built after obtaining necessary permits.
2. Not Walking Every Unit
When buying a multifamily property, you cannot take everything the seller says on face value. Many owners would express their inability to walk every unit, claiming that it would disturb their tenants. You must, however, insist to walk every unit, as it can expose mold, fire, and other issues.
3. Not Spending Enough Time on The Property
Do not rush to close the deal. Instead, take your time and survey the property multiple times. Visit different areas such as parking lots, and the front facade. To ensure these areas are not put to other uses, talk to the renters. Many multifamily owners and managers, for instance, allow their renters to use the parking lot as a party pad on weekends.
4. Not Consulting a Real estate Attorney
The tenant lease may include many clauses such as cancellation provisions, fixed option rents, and contraction provisions that, if exercised by renters can be detrimental to your business interests. To avoid future losses, hire a real estate attorney who will read the lease and help you comprehend the finer points of the agreement.
Wrap up
When buying a multifamily property, performing due diligence helps unearth current and potential future problems with the property. To get the most out of the process, avoid these due diligence mistakes. When hiring a provider, look for contractors who have experience of offering vendor due diligence assistance in USA.

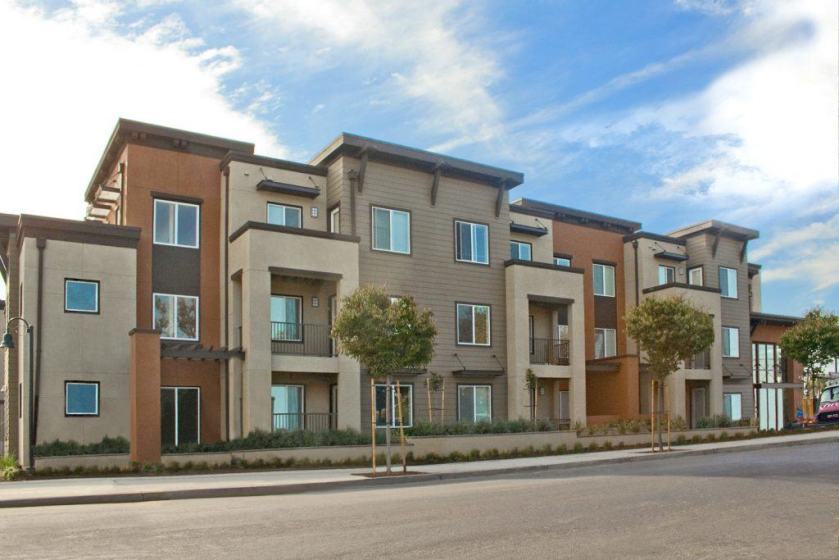
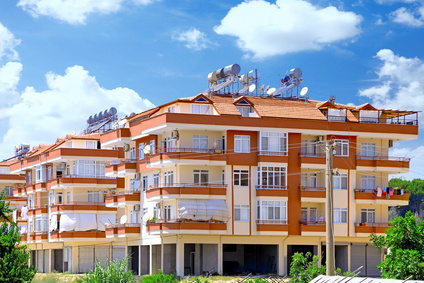
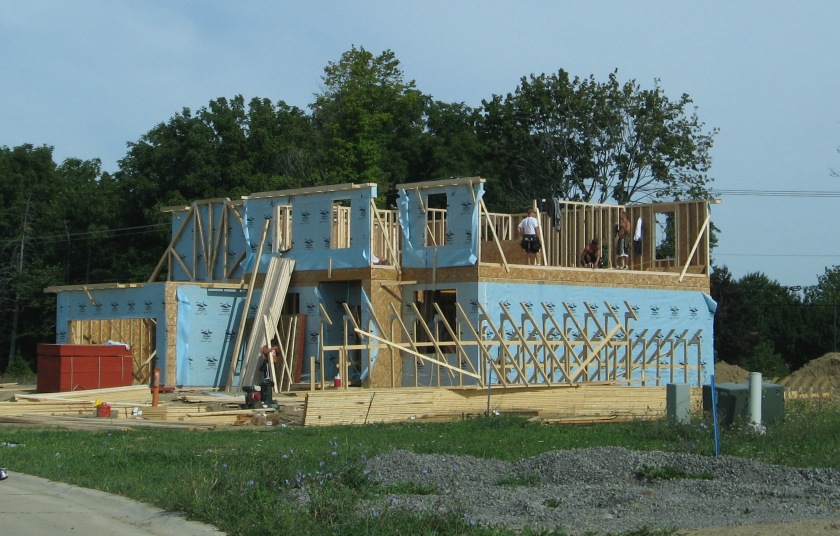 During summers, urban cities experience the phenomenon called “urban heat islands”, wherein the city heats up disproportionately than surrounding areas. One of primary reasons for this type of phenomenon is predominant dark-colored roofing and dark asphalt pavements across the city. The dark-colored roofs and asphalt panels absorb and reradiate the heat back into the environment, consequently increasing the temperature. Thankfully, cool roofs are one of the proven solutions to fight “urban heat islands” effect.
During summers, urban cities experience the phenomenon called “urban heat islands”, wherein the city heats up disproportionately than surrounding areas. One of primary reasons for this type of phenomenon is predominant dark-colored roofing and dark asphalt pavements across the city. The dark-colored roofs and asphalt panels absorb and reradiate the heat back into the environment, consequently increasing the temperature. Thankfully, cool roofs are one of the proven solutions to fight “urban heat islands” effect.